Adam Richards builds his own home, Nithurst Farm, in Sussex with arched brick windows
)
British architect Adam Richards of his eponymous firm, Adam Richards architects, has built a home for himself and his family in the south downs national park, Sussex,'UK.'
Titled Nithurst Farm, the house incorporates weighty, tactile materials, including structural concrete and a thick brick skin for its fa'ade, which allow it to exist in harmony with the surrounding farm buildings of the area. At the same time, it acquires a contemporary feel thanks to the abstraction of its stepped form, which is suggestive of a minimalist sculpture.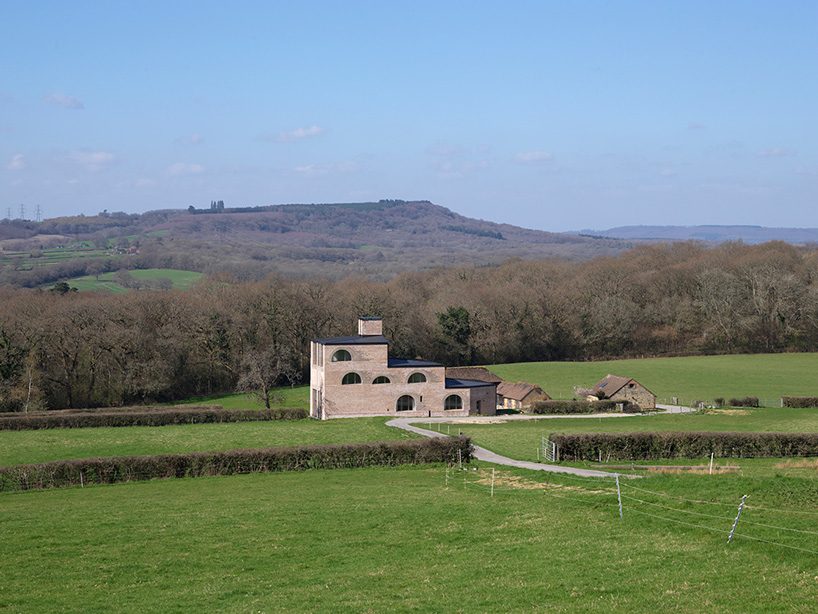 images ' Brotherton Lock'unless stated otherwise, all courtesy of Adam Richards Architects
images ' Brotherton Lock'unless stated otherwise, all courtesy of Adam Richards Architects
Naming renaissance drawings, Palladio's plan for the Villa Barbaro in Italy, English architect John Vanbrugh, and Russian filmmaker Andrei Tarkovsky in his list of references, Adam Richards'has managed to distill in one house a character that feels both ancient and contemporary at the same time.''the design has multiple layers of reference and association, each informing the whole, enhancing its meaning, whilst creating a beautiful place to live,''the British architect explains. wrapped in a thick brick skin, Nithurst farm incorporates arched brick window openings on its long side elevations, which a certain rhythm to the whole, together with the building's stepped form. the backs of these arches are visible from within the house, differentiating the inner and outer leaves. by contrast, the south elevation rises to form a three-story tower, expressed as a grid.
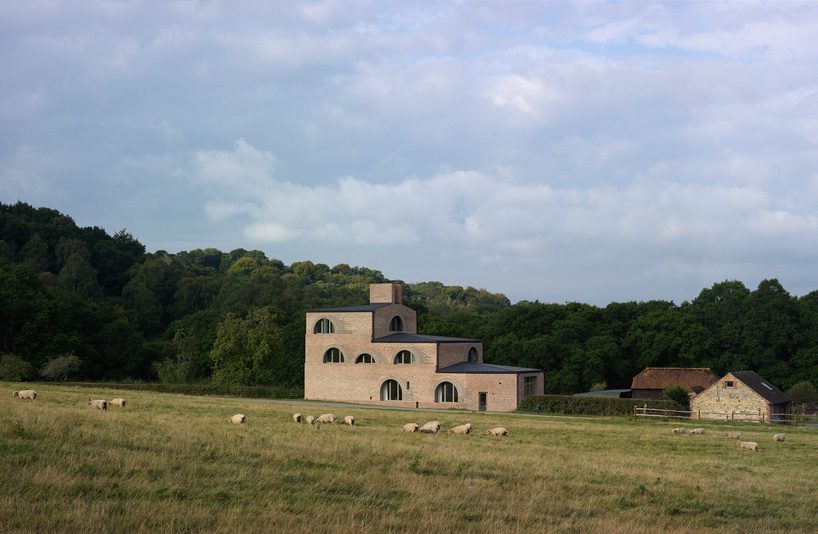
Common areas are located on the ground floor of the house, which consists of two main spaces, with six internal concrete towers, each containing a secondary room such as a cloakroom, study, and larder. The first main space is a 4.5 meter-high kitchen dining and family room, which is tapered on N-S axis, creating a false perspective that heightens the sense of a journey to the main sitting room, the house's second principal space within the tower. A'dark, labyrinthine passage leads to the light-filled sitting room, exaggerating its impact. Exposed structural concrete walls and ceilings are left deliberately rough-and-ready inside the house.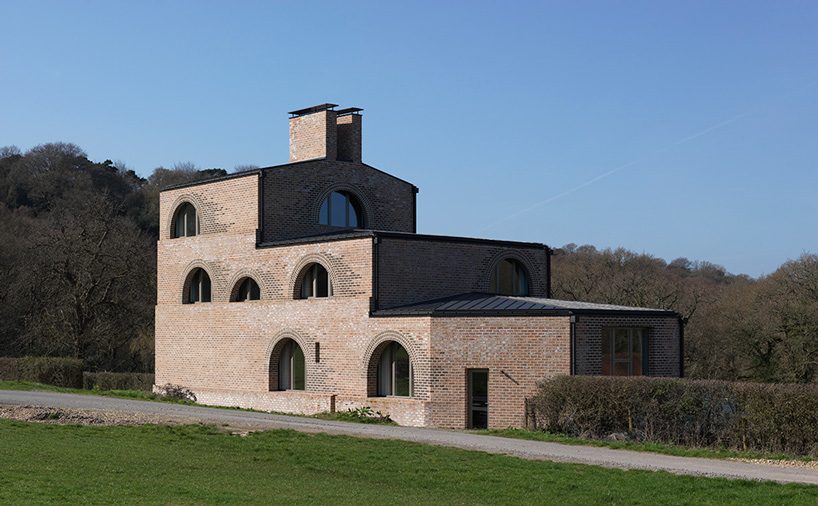
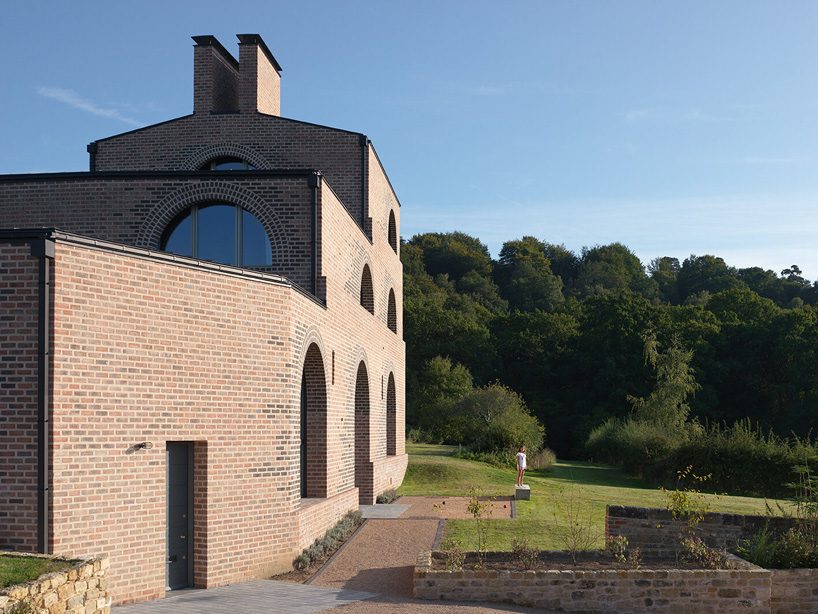
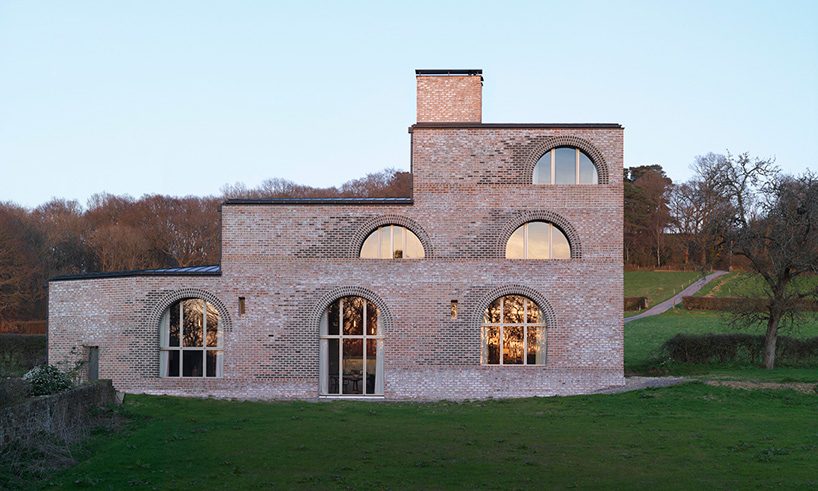
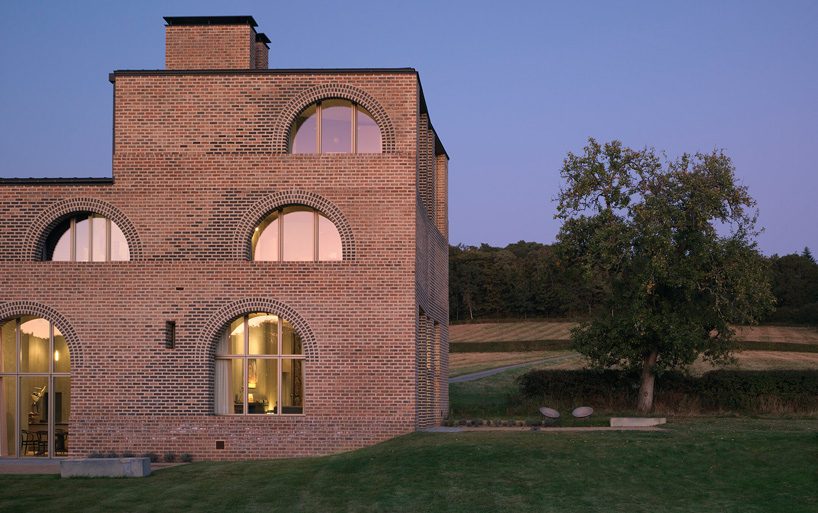
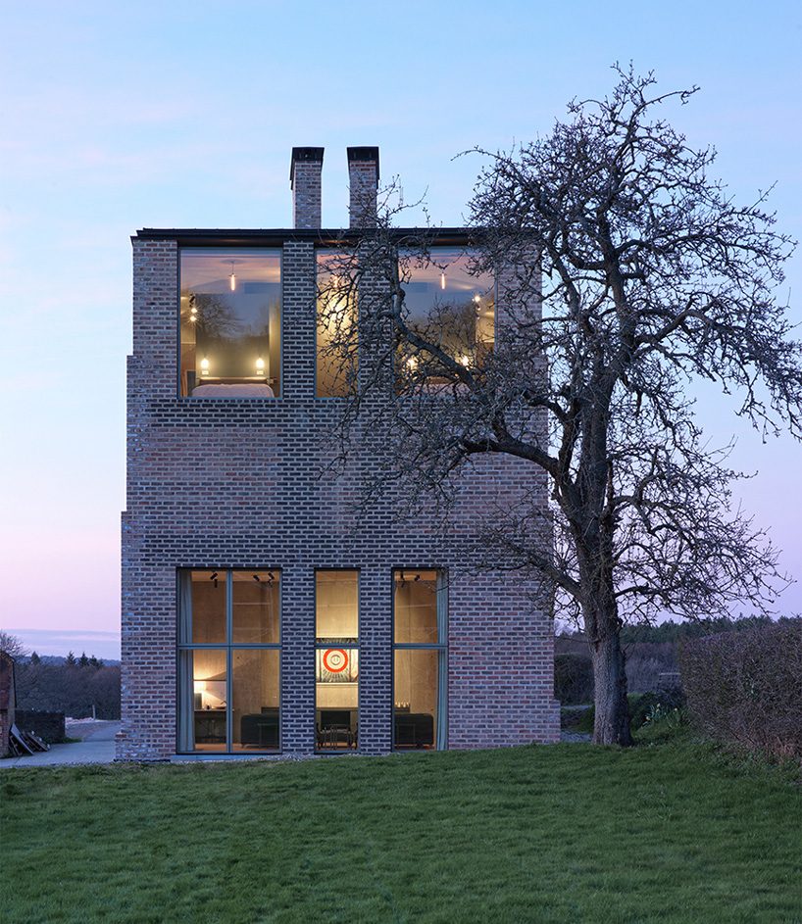
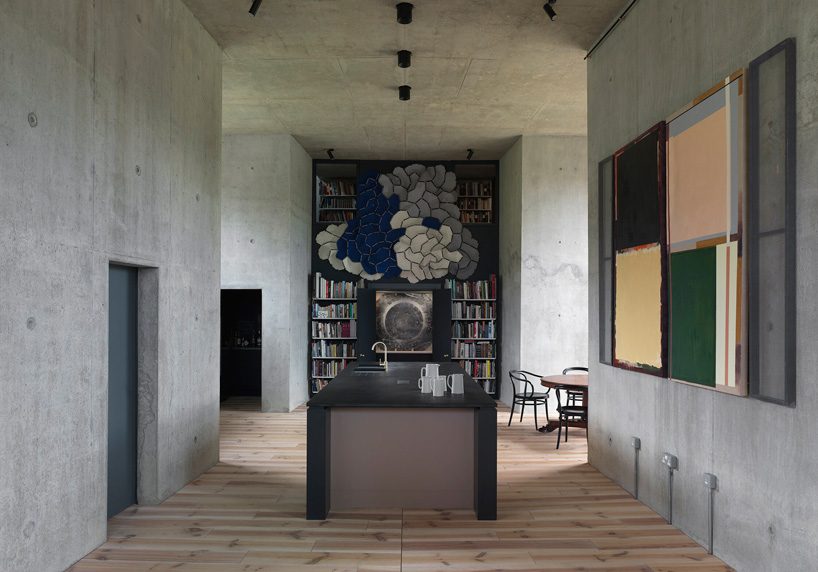
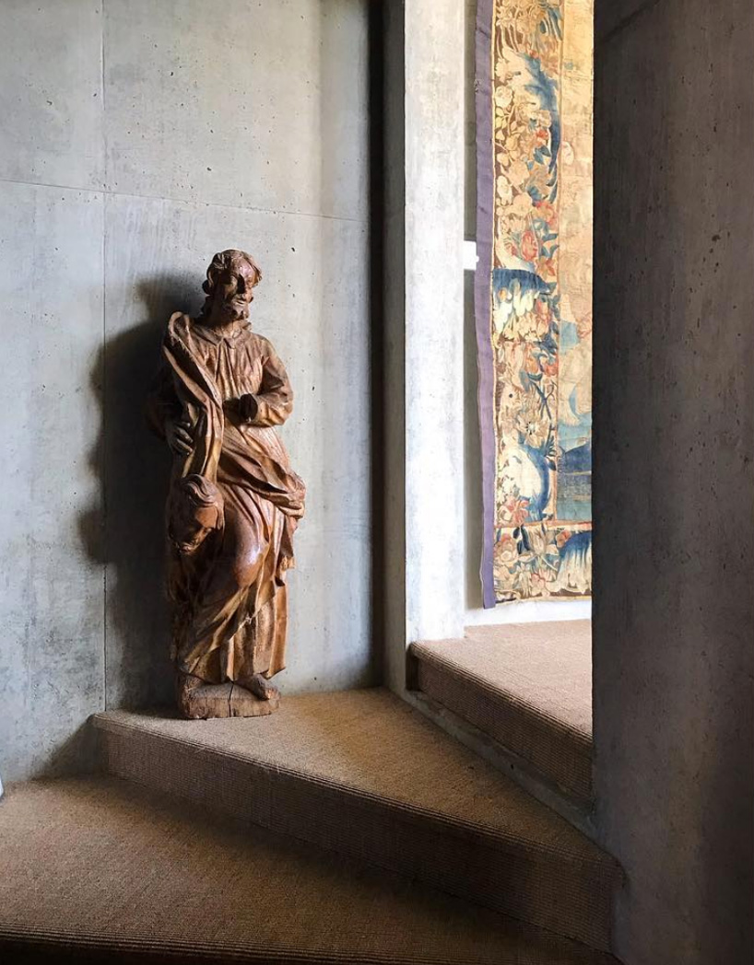 image via'adamrichardsarchitects
image via'adamrichardsarchitects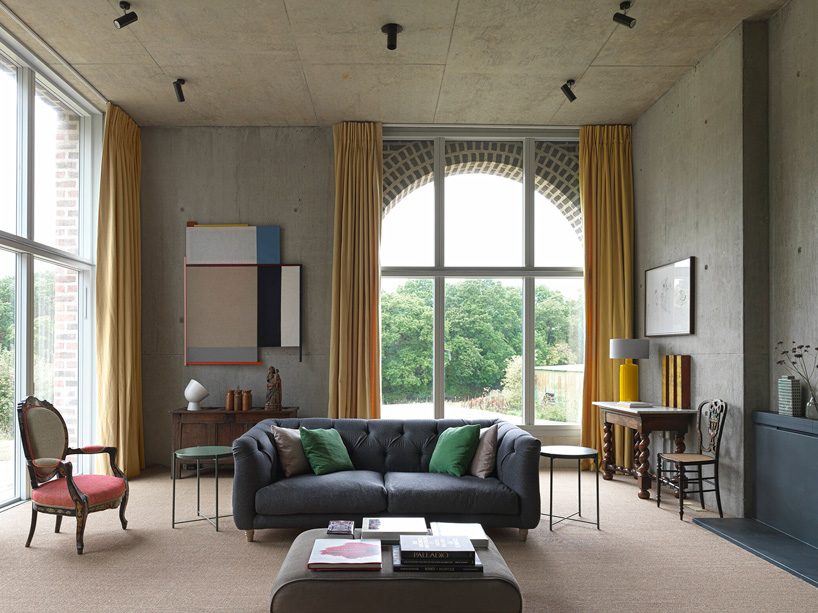
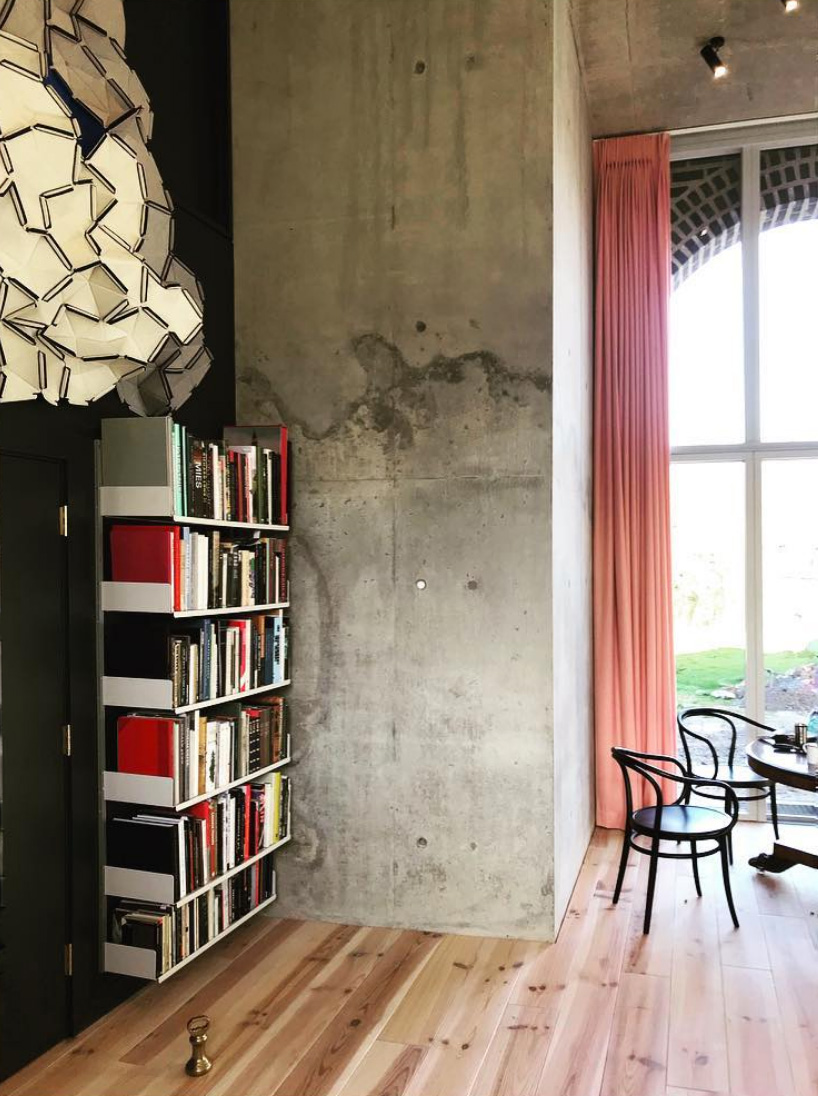 image via'adamrichardsarchitects
image via'adamrichardsarchitects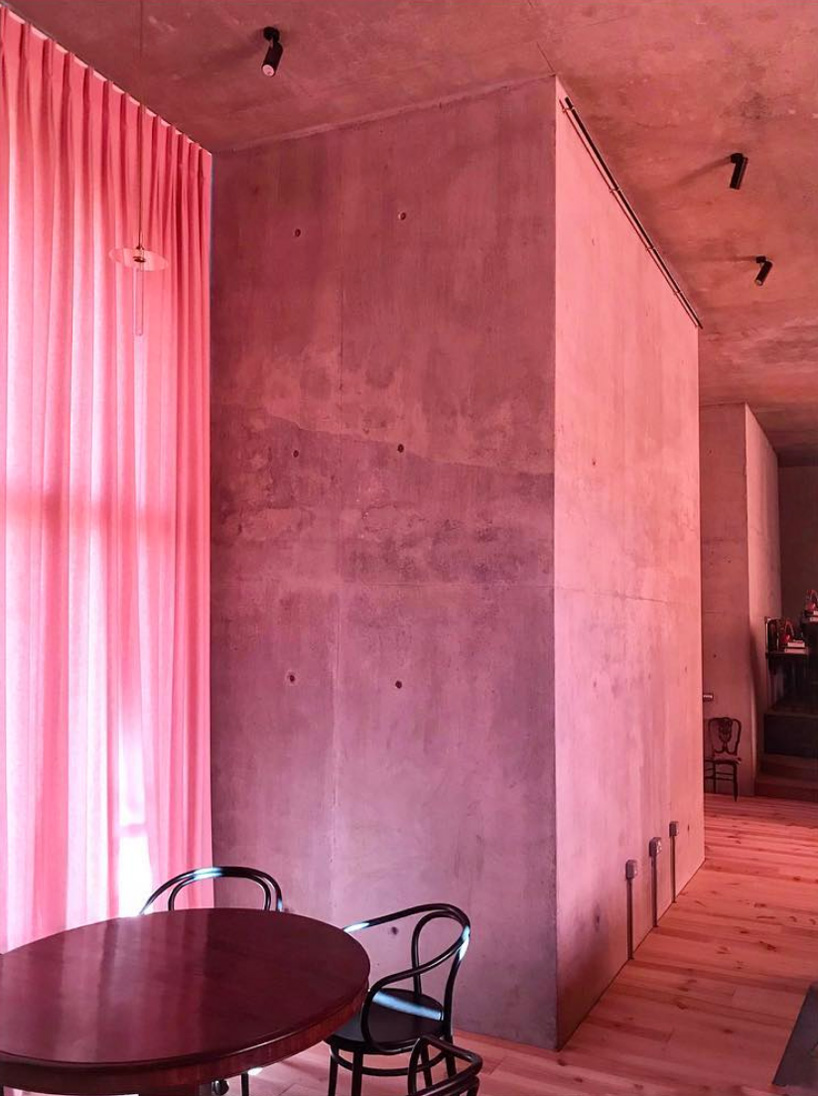 image via'adamrichardsarchitects
image via'adamrichardsarchitects
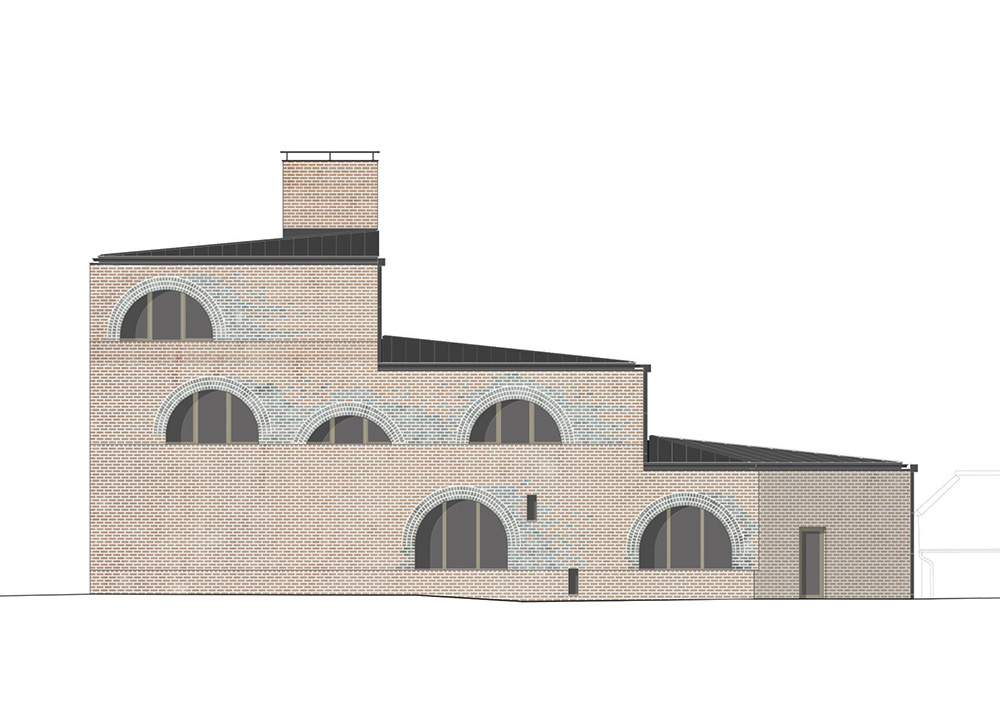
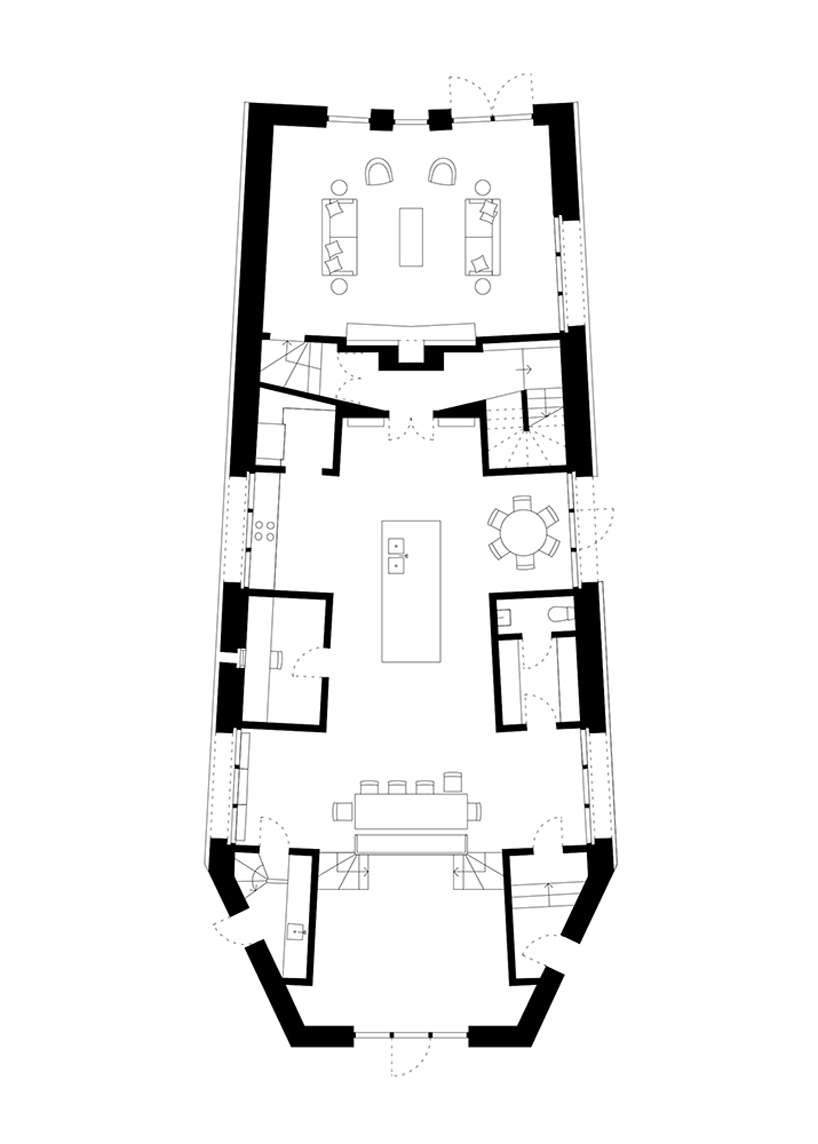
Source: designboom
London Build is the leading building & construction show for London and the UK. Gain access to 350+ exhibitors, 500+ speakers and connect with 25,000+ registered visitors. If you are interested in speaking, exhibiting or becoming an official event partner for the 2019 show, simply submit your interest and a member of the team will be in touch.'

